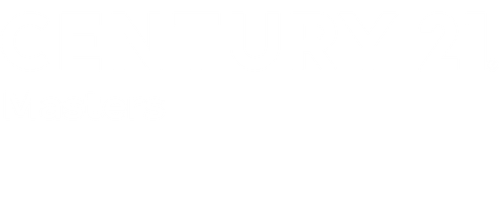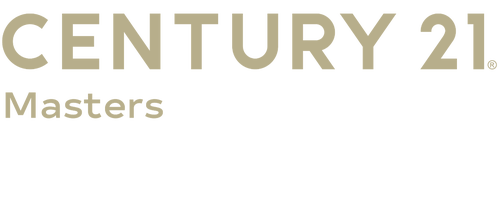Listing Courtesy of: CRMLS / Century 21 Masters / Darren King - Contact: darrenkingrealtor@gmail.com
9573 Pebble Brook Moreno Valley, CA 92557
Active
MLS #:
SW25244613
Lot Size
6,534 SQFT
Type
Single-Family Home
Year Built
1989
Views
Hills
School District
Moreno Valley Unified
County
Riverside County
Listed By
Darren King, DRE #02187112 CA, Century 21 Masters, Contact: darrenkingrealtor@gmail.com
Source
CRMLS
Last checked Oct 30 2025 at 6:34 PM GMT+0000
Interior Features
- Recessed Lighting
- Unfurnished
- Laundry: Inside
- Pantry
- Open Floorplan
- Ceiling Fan(s)
- Storage
- High Ceilings
- Dishwasher
- Microwave
- Refrigerator
- Dryer
- Washer
- Laundry: Stacked
- Gas Cooktop
- Gas Oven
- Quartz Counters
- Walk-In Closet(s)
- Gas Water Heater
- Separate/Formal Dining Room
- Breakfast Area
Heating and Cooling
- Natural Gas
- Solar
- Central
- Central Air
Pool Information
- Private
- In Ground
- Solar Heat
Utility Information
- Utilities: Water Connected, Sewer Connected, Electricity Connected, Natural Gas Connected, Water Source: Public
- Sewer: Public Sewer
Parking
- Driveway
- Garage
- Direct Access
Additional Information: Masters | darrenkingrealtor@gmail.com
Estimated Monthly Mortgage Payment
*Based on Fixed Interest Rate withe a 30 year term, principal and interest only
Mortgage calculator estimates are provided by C21 Masters and are intended for information use only. Your payments may be higher or lower and all loans are subject to credit approval.
Disclaimer: Based on information from California Regional Multiple Listing Service, Inc. as of 2/22/23 10:28 and /or other sources. Display of MLS data is deemed reliable but is not guaranteed accurate by the MLS. The Broker/Agent providing the information contained herein may or may not have been the Listing and/or Selling Agent. The information being provided by Conejo Simi Moorpark Association of REALTORS® (“CSMAR”) is for the visitor's personal, non-commercial use and may not be used for any purpose other than to identify prospective properties visitor may be interested in purchasing. Any information relating to a property referenced on this web site comes from the Internet Data Exchange (“IDX”) program of CSMAR. This web site may reference real estate listing(s) held by a brokerage firm other than the broker and/or agent who owns this web site. Any information relating to a property, regardless of source, including but not limited to square footages and lot sizes, is deemed reliable.







Welcome to this beautifully designed 4 bedroom, 3 bath home where comfort, style, and functionality come together. From the moment you enter, you’ll feel the warmth of a thoughtfully crafted floor plan—boasting with spacious living areas, modern upgrades with stainless steel appliances and quartz countertops and an effortless flow between indoor and outdoor spaces. Upstairs, 2 bedrooms share a convenient Jack and Jill bathroom, while the primary suite has a serene retreat complete with plenty of natural light and a spa-inspired bath. The oversized loft is a great space for family movie night with a custom built in entertainment center. A fourth bedroom provides a flexible space—perfect for guests, an office, or a home gym. The true centerpiece of this property is the backyards custom built bbq island and A frame roof ideal for outdoor gatherings. Low maintenance landscaping with a green belt maintained by the city, and room for outdoor dining and relaxation. For those with a passion for adventure, you’ll also find dedicated RV parking, with plenty of space for your boat, trailer, or motorhome. This home truly delivers the California lifestyle, blending comfort, elegance, and convenience in every detail.