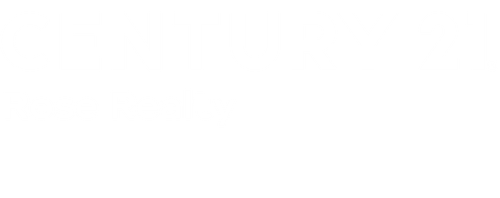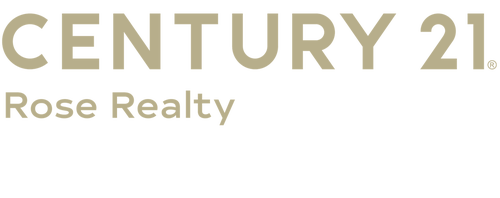


Listing Courtesy of: CRMLS / Century 21 Desert Rock / Fidel Carranza - Contact: 760-985-0337
14428 Nantucket Street Hesperia, CA 92344
Sold (107 Days)
$476,595
MLS #:
HD24185483
HD24185483
Lot Size
7,210 SQFT
7,210 SQFT
Type
Single-Family Home
Single-Family Home
Year Built
2001
2001
Style
Traditional
Traditional
Views
Neighborhood
Neighborhood
School District
Hesperia Unified
Hesperia Unified
County
San Bernardino County
San Bernardino County
Listed By
Fidel Carranza, DRE #01332931 CA, Century 21 Desert Rock, Contact: 760-985-0337
Bought with
Lynn Leon, Re/Max Proper
Lynn Leon, Re/Max Proper
Source
CRMLS
Last checked Jul 24 2025 at 1:18 AM GMT+0000
CRMLS
Last checked Jul 24 2025 at 1:18 AM GMT+0000
Bathroom Details
- Full Bathrooms: 3
Interior Features
- Separate/Formal Dining Room
- Laundry: Inside
- Dishwasher
Lot Information
- Rectangular Lot
Property Features
- Fireplace: Living Room
- Fireplace: Outside
- Foundation: Slab
Heating and Cooling
- Central
- Central Air
Flooring
- Tile
- Carpet
- Laminate
Exterior Features
- Roof: Tile
Utility Information
- Utilities: Electricity Connected, Natural Gas Connected, Sewer Connected, Water Connected, Water Source: Public
- Sewer: Public Sewer
Parking
- Garage
- Garage Faces Front
Stories
- 2
Living Area
- 2,601 sqft
Additional Information: Desert Rock | 760-985-0337
Disclaimer: Based on information from California Regional Multiple Listing Service, Inc. as of 2/22/23 10:28 and /or other sources. Display of MLS data is deemed reliable but is not guaranteed accurate by the MLS. The Broker/Agent providing the information contained herein may or may not have been the Listing and/or Selling Agent. The information being provided by Conejo Simi Moorpark Association of REALTORS® (“CSMAR”) is for the visitor's personal, non-commercial use and may not be used for any purpose other than to identify prospective properties visitor may be interested in purchasing. Any information relating to a property referenced on this web site comes from the Internet Data Exchange (“IDX”) program of CSMAR. This web site may reference real estate listing(s) held by a brokerage firm other than the broker and/or agent who owns this web site. Any information relating to a property, regardless of source, including but not limited to square footages and lot sizes, is deemed reliable.




Description